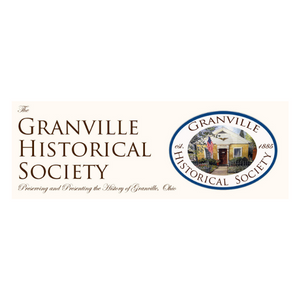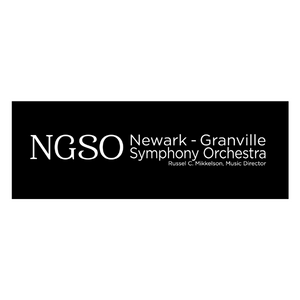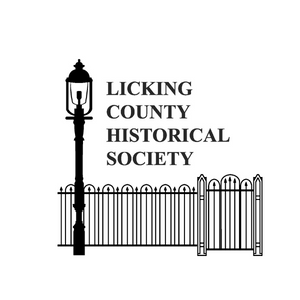





Discover RHM
The Robbins Hunter Museum seeks to strengthen community bonds through engagement with culture, history, and art while interpreting and preserving the architecturally significant Avery-Downer house and gardens.
Discover RHM
The Robbins Hunter Museum seeks to strengthen community bonds through engagement with culture, history, and art while interpreting and preserving the architecturally significant Avery-Downer house and gardens.
The Avery-Downer House and Robbins Hunter Museum is a historic house museum furnished with 18th and 19th century decorative arts acquired by the original owners, as well as collectors tied to the house over its long history. It was completed in 1842, with additions in 1875, 1930, and finally during Robbins Hunter's occupancy from 1956 to 1979.
A private residence until 1903, the house was owned successively by the Avery, Spelman, and Downer families. From 1903 to 1930, the house was home to Denison University's Phi Gamma Delta Fraternity, and from 1930 until 1956 it was home to the Kappa Sigma Fraternity.
From 1956 until 1979, Robbins Hunter, Jr. made his home here. He had long harbored a dream of preserving the Avery-Downer House as a museum, and during his 23 years of ownership, he painstakingly collected antiques worthy of furnishing the interior. Opened as a museum in August of 1981 under the provisions of his will, the building has undergone extensive restoration and rehabilitation, revealing the beauty of this important Grecian landmark.
The museum is open Wednesday through Saturday, April 1 - December 28 (closed Thanksgiving day, the day after Thanksgiving, Christmas Eve, and Christmas Day). Hours 1-4 pm. Admission is free.
Check out our Visitor Information, Gallery, our upcoming Events, our facilities for private functions and how you can contribute to the Robbins Hunter Museum and the Jill Griesse Historical Garden Project

Greek REvival Architecture
One of the finest examples of Greek Revival architecture in the United States
Greek REvival Architecture
One of the finest examples of Greek Revival architecture in the United States
In 1838, Alfred Avery, an original settler to Granville, Ohio and a successful businessman with widespread financial interests, began construction on this house for his family. For his architectural design he chose the classical Greek Revival or Grecian style which he had grown to love in the architecture of St. Luke's Episcopal Church by Minard Lafever just down the street. He chose the same builder, Benjamin Morgan, to construct his own house. The Avery home was an impressive tour de force facing Broadway with the temple front and three formal parlors facing the street, along with a living area and bed chambers.
During the period from 1873 to 1875, the Downer family raised the roof on the back extension to allow the construction of a second floor behind the temple. They also added two gables -east and west- to the roof line giving it a decidedly vernacular Gothic flair.
The architect of the house, Minard Lafever of New York, published a series of pattern books on architecture and good construction in the 1830's which were being utilized at St. Luke's. Lafever's book, The Modern Builder's Guide, published in 1833 was a great source for the Avery house as well. In addition, it is becoming clear with modern measured drawings that the pattern books of Asher Benjamin, another early American architect and builder in New England, were equally utilized on the interior of the house.
The builder, Benjamin Morgan, was a master builder with some training and education in architecture. Following Lafever's "Design for a Country Villa" on the opening pages of his pattern book, Morgan assembled a masterpiece of Grecian invention and rule. The seamless integration of Ionic temple, Doric wings, and Corinthian frontispiece is brilliant and so well proportioned, that this house takes pride of place in not a few publications of world architecture and classical design. Morgan had organized an impressive group of craftsmen, many of whom most likely had completed St. Luke's, and finished the Alfred Avery House by 1842.
Avery's "temple" was constructed using timbers as thick as 14 inches square; some being as long as 42 feet. The portico two-story columns were carved out of solid black walnut and carefully fluted by hand and horse-drawn planes. Also carved out of wood were hidden gutters which were integral to the Doric and Ionic entablatures. Morgan used each corner column for a downspout, hollowing 4 inches inside from top to bottom.
The interior is embellished with extensive plaster ceiling medallions and wood moldings from the Grecian pattern books. The Foyer contains walnut woodwork with dogwood blossom carvings. Throughout the house, from the solid walnut columns to the carefully crafted interior woodwork and plaster details, the Avery-Downer House stands as a monument to early nineteenth century craftsmanship and intellect. It can only be truly appreciated by visiting and patiently examining its many impressive attributes.
The Grecian Movement
The Grecian Movement, at its peak in the mid-nineteenth century, was a continuation of the classical language which had accumulated many variations or "dialects" over the long centuries since the rise of Periclean Athens. The road that Grecian architecture traveled to arrive in the United States and Granville is one which helps us understand the nature and importance of our inherited classical civilization.
When ancient Greek architecture was measured, delineated and published for the first time in the middle of the 18th century, it opened a new chapter in classical architecture. James 'Athenian' Stuart and Nicholas Revett, members of the Dilettanti Society in England, set out on an adventure in 1751 to precisely record for posterity those antiquities. The first volume of their Antiquities of Athens was published in 1762 and the results were almost immediate. A new era of magnificent Grecian structures throughout Europe and America was begun. Its nineteenth-century permeation of America made it our first truly national architecture. Examples include the US Capitol by Benjamin Latrobe, the Tennessee State Capitol by William Strickland, plantations in Natchez, Mississippi and courthouses and stately homes from Maine to Oregon. Easily recognizable, these buildings are classically proportioned, frequently temple-like in form, and contain detailing based directly on their ancient Greek predecessors. In this tradition we find the Avery-Downer House.
Benjamin Morgan built the Avery-Downer House primarily from the Grecian pattern books of New York architect Minard Lafever (1798-1854). Lafever published several books including The Modern Builder's Guide (1833) and The Beauties of Modern Architecture (1835) detailing the antiquities of Greece and including his own designs for country houses. The temple form for the Avery-Downer House is from the elevation on plate 75 in The Modern Builder's Guide. The temple portico is drawn from the Temple of Illisus found on plates 46-47. The side porticoes are based on the Doric Temple of Hephaestos in Athens. The entry portico is from the Tower of the Winds in Athens, and the exterior pilasters, interior scrolls, and plaster ceiling rosettes are also found in Lafever's pattern books. In addition to the details, the general proportions, quality of woodwork, and the solidity of framing and foundation make the Alfred Avery House one of the best examples of how an educated craftsman could build a refined home based on pattern books and manual experience.
Rooted in a classical Palladian milieu established in the early American Republic, and emulating the "Beauties" of ancient Athens, the Avery-Downer House expresses the essence of American classical architecture.

Who Was Robbins Hunter, Jr.?
Who Was Robbins Hunter, Jr.?
Hunter was born in Newark, Ohio, a once-thriving commercial center east of Columbus. The Hunter family had settled in Newark long before the Civil War, engaging in the practice of law and business. His father and grandfather were jurists, and his mother, Daisy Burner, was a noted hostess and gourmet cook.
"Bobby" Hunter, as he was known to his friends, began to study and collect antiques in his early teens. Upon his graduation from high school in 1922, his love for antiques had become so great that he decided his hobby should become his profession. As one of Ohio's early antiquarians, he collected and traded over a wide area, coming into contact with noted scholars I.T. Frary and Henry Ford, for whom he located many antiques for the Greenfield Village Collection.
Hunter's interest in the Avery-Downer House dates back to his early years, absorbing stories from his father who was a Denison University student and a member of the Phi Gamma Delta fraternity. These fraternity gentlemen met on the third floor of the very old Warner Hotel, directly across from the Avery-Downer House. As an alumnus, his father would have contributed towards the $6,000 cost of purchasing the house for the fraternity in 1903. In those days, fraternity obligations were taken seriously. Although not a university man, Robbins Hunter, Jr. made a name for himself as a noted historian and antiquarian. During his career he was the prime influence in arranging the moves of the Davidson, Buckingham, and King houses to 6th Street in Newark, and also in securing the Webb House on Granville Street. Robbins loved his Licking County and its historic houses.

Board of Trustees
Board of Trustees
The Board of Trustees manages the business of the Avery-Downer House. They volunteer their time and passion to ensure the mission of the Robbins Hunter Museum is carried through. The members of the 2023 Board of Trustees for the Robbins Hunter Museum are:
Catherine Burgett, Esq., President
Jason Crabill, Vice President
John F. Martin, Treasurer
Rachel Menzer, Secretary
Judith Dann, Ph.D
Stephanie Imhoff
Leigh Ann Miller
Shayne Miller
Samantha Smith
Jim Spichiger
Emeriti: James Bradley, Ph.D, Judge Robert Moore, and Kevin Kerr
Join Our Board of Trustees
Are you looking for an unique opportunity to get involved and share your talents with the community? The Robbins Hunter Museum is searching for dynamic and engaged community members to join its Board of Trustees.
For over 30 years, our volunteer board has forwarded the museum’s mission to seek to strengthen community bonds through engagement with culture, history, and art while interpreting and preserving the architecturally significant Avery-Downer house and gardens.
The museum is seeking new board members to actively participate in furthering the museum’s mission through strategic planning, program development, community outreach, and fundraising.
The ideal candidate will:
• Articulate the organization’s vision
• Represent the museum to the wider community
• Oversee operations through the Museum Manager
• Set policies and procedures to assure the organization’s integrity and longevity
• Develop a strong and diverse Board of Trustees
• Financially contribute to the museum
• Attend a minimum of nine Board meetings per year
• Participate in the organization’s activities and events
• Prepare and monitor the strategic plan
• Assist Museum Manager in fundraising activities
• Commit to a three-year Board term
Email a CV and short paragraph to museum@robbinshunter.org ATTN: Board Search









