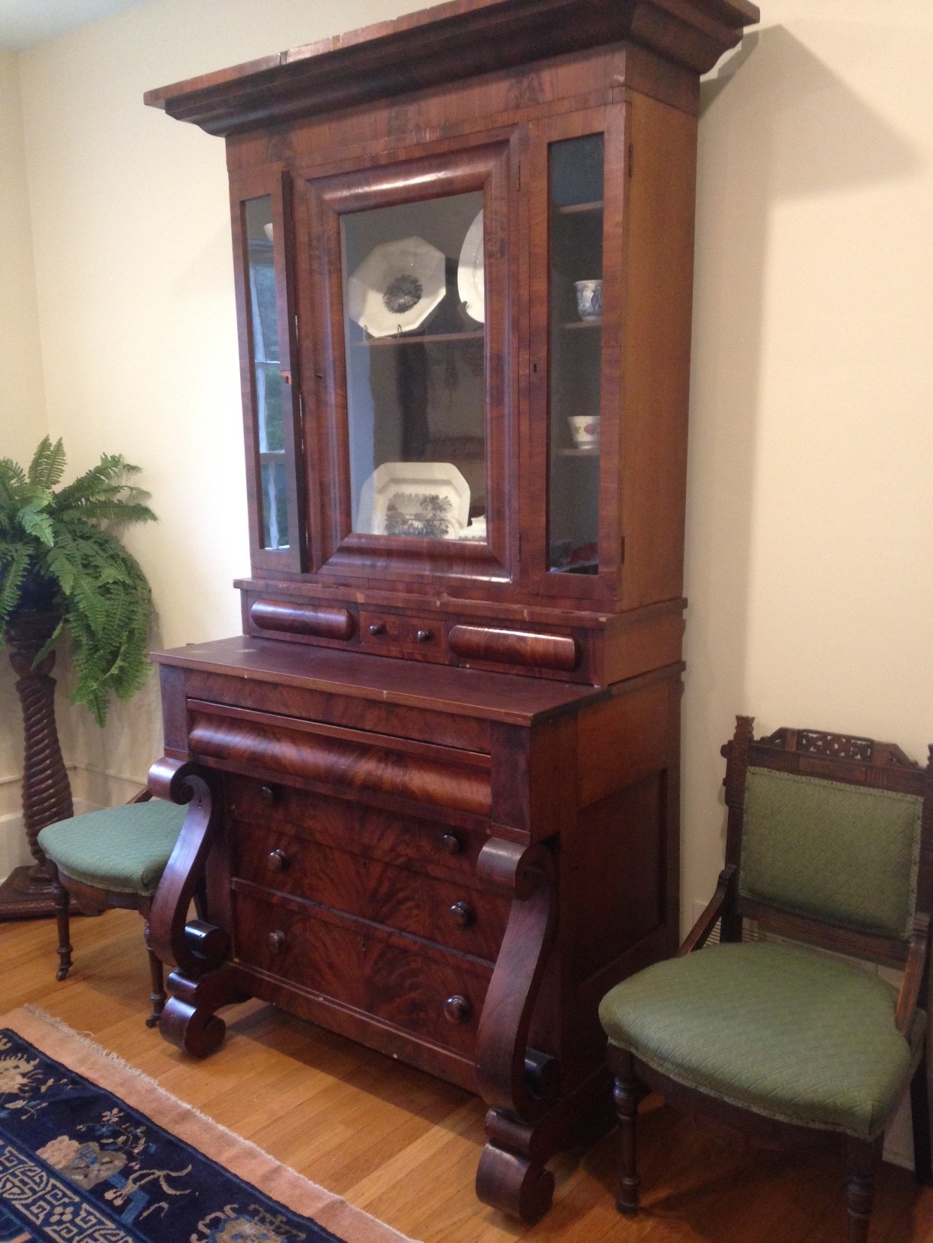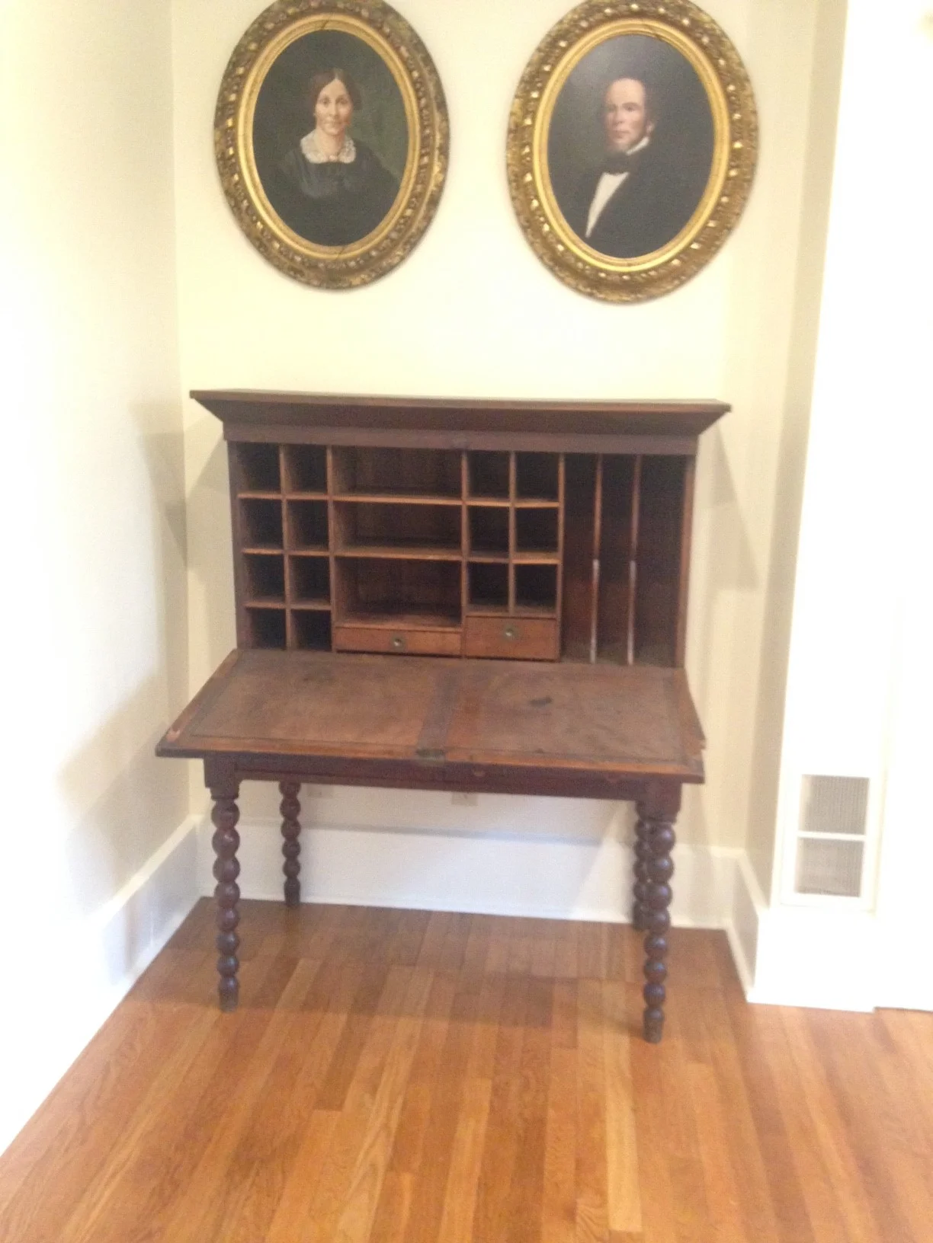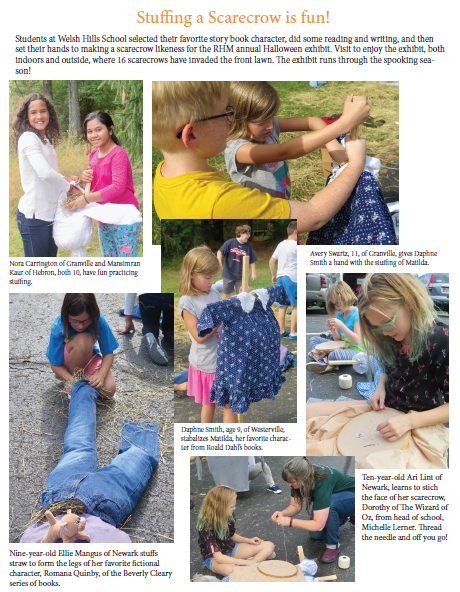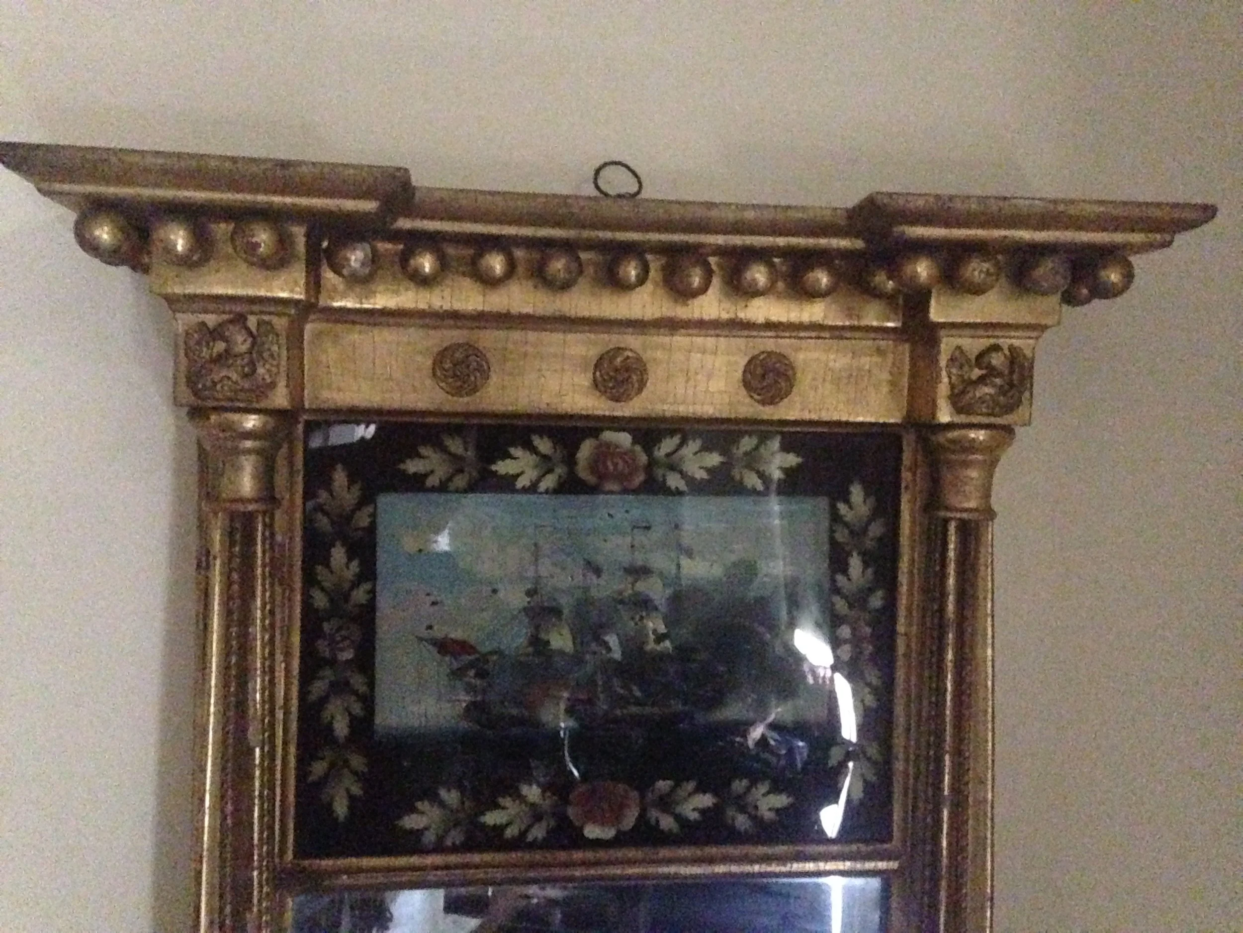A New Look for an Old Space
The offices at Robbins Hunter Museum have recently undergone a complete renovation. Floors have been sanded and finished, walls patched and painted, and abundant lighting installed. Furniture has been repaired and restored and pictures brought out of storage for display.
This bookcase chest, made in Newark, c. 1850, according to Robbins Hunter, Jr.,was loaned to the first exhibition of midwestern furniture in 1964. The exhibit, “The Arts and Crafts of the Old Northwest Territory: Ohio, Indiana, Illinois, Michigan, Wisconsin, and Minnesota,” was mounted at Henry Ford Museum, Dearborn. The piece is pictured in The Magazine Antiques’ article on the exhibit.
When Sylvester Spelman died in 1873, he left his second wife Mary and unmarried daughter Charlotte alone in the large home. This prompted daughter Martha and her husband Edward M. Downer to move from their home on Elm Street with their four children. They would have filled the second floor rooms with laughter, tears, toys, games, and books. One can imagine.
The Downers sold the home in 1903 to Denison’s Phi Gamma Delta fraternity, and for the next 50 years, the second floor occupants and caregivers were young men ages 18-22 who lived, studied, played, and slept here. Once Denison required fraternities to return to campus, Robbins Hunter, Jr. bought the house which he had long admired for its outstanding Greek Revival architecture. He lived on the first floor, using the second floor rooms to store his massive collection of antiques. Needless to say, there was not a lot of decorating on the second floor during the twentieth century.
The black and gold leaf signs were used to advertise the law office of Robbins Hunter, Sr. and his father Samuel Hunter, in Newark, both lawyers and judges.
Two years ago, board member Gill Wright Miller, designed a renovation to enlarge the second floor bedroom to be used for exhibition space. During the beginning of 2017, the board authorized the renovation of the two bedrooms used as offices by the Director and the Office Administrator. Floors that had not been refinished since the 19th century were sanded, revealing beautiful old hardwood. Plaster walls had cracks and peeling paint which were patched and painted. A soft tan color was chosen for the walls with the palest of blue to add interest to the ceiling. Recessed can lights brighten the spaces and create a pleasing and comfortable work environment. Special pieces from the collection have been brought out of storage, dusted off, restored when needed, and are proudly decorating the rooms.
Special thanks to Marge King and Jack Burris for volunteering their decorating expertise, and to the board of trustees, especially Kevin Kerr, having the foresight for prioritizing this improvement to our facilities.
According to Robbins Hunter, Jr., this walnut desk, c. 1840, was used by Luke Warner in his office on the Ohio Canal in Newark. Pictured above the desk are Luke and his wife Sarah, c. 1860.
















