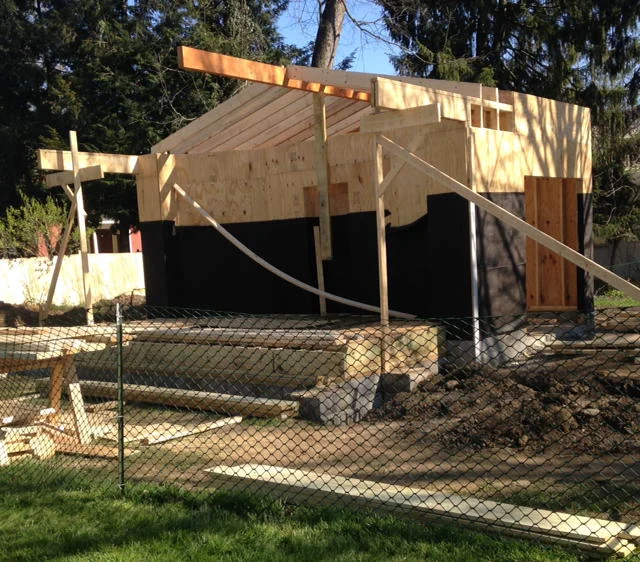Fair weather in March offered an early start to construction. The folly is designed by Architect William Heyer, Bexley, Ohio, and constructed by Chuck Davis of Davis Construction. Construction is scheduled to be finished later this month.
“The folly project has been a great team effort,” says Ann Lowder, director. “Working with Heyer, whose knowledge and talent with classical architecture are unrivalled by anyone else in the area, and with Chuck Davis, whose attention to detail and desire to “get it right” has been a pleasure.”
Nearing completion, the folly is designed to be “a performance pavilion to compliment the historic Avery-Downer House’s Grecian architecture and to celebrate the beauty and essence of a vibrant classical tradition in architecture,” Heyer said. When finished, the folly will have many uses. “The open stage design is a tribute to classical Roman theater design and the semi-octagonal recess is meant to compliment Robbins Hunter’s full-form octagon room. The details and general temple shape are a tribute to the classical temple designs of houses and public buildings of the nineteenth century,” he added.



